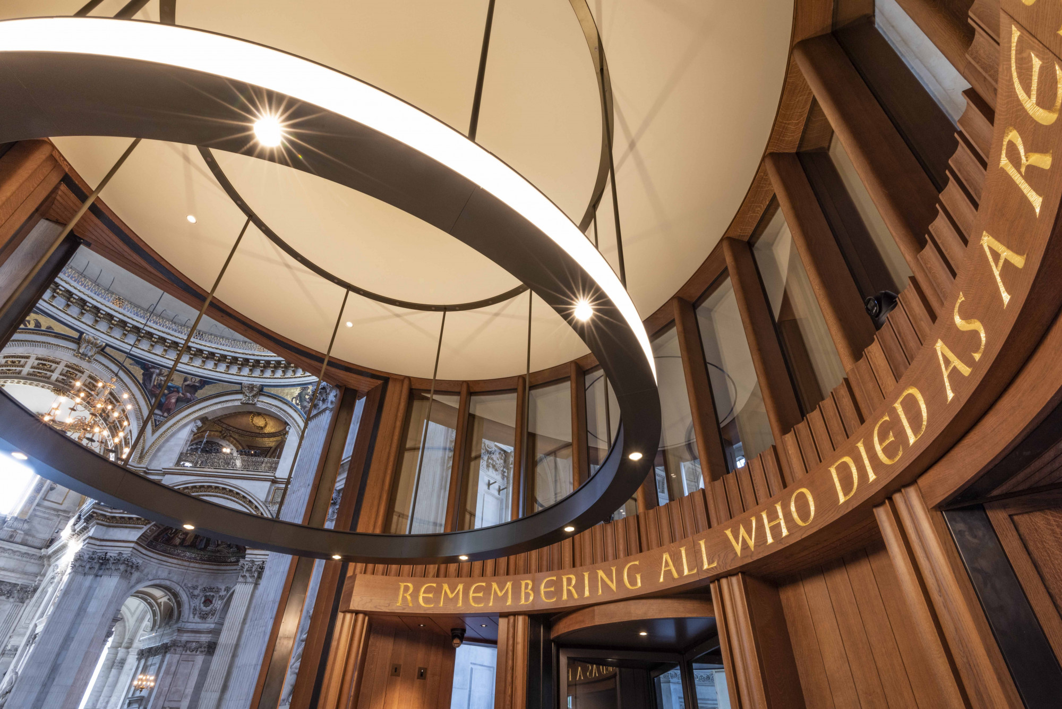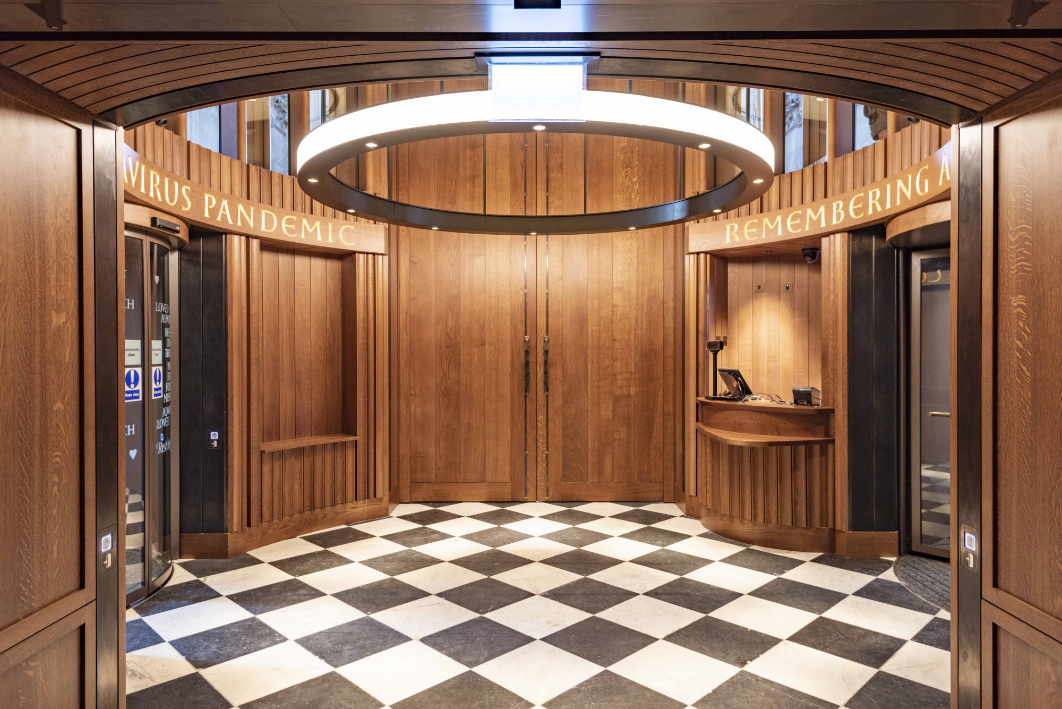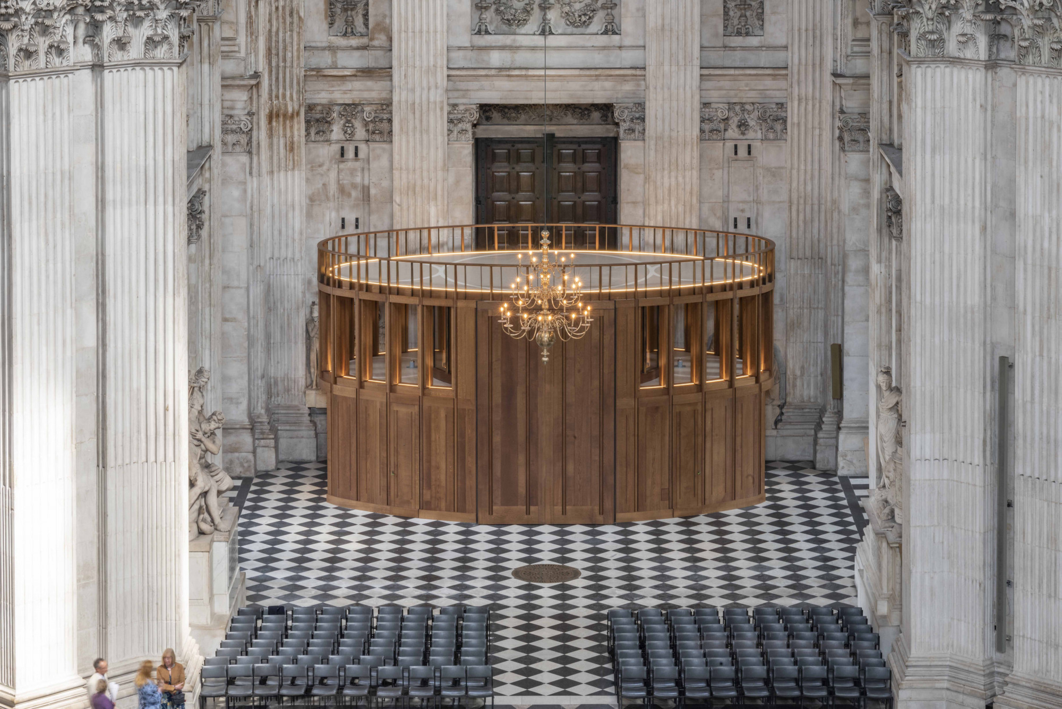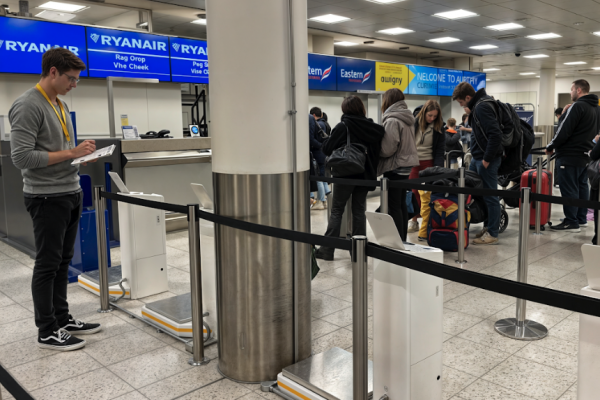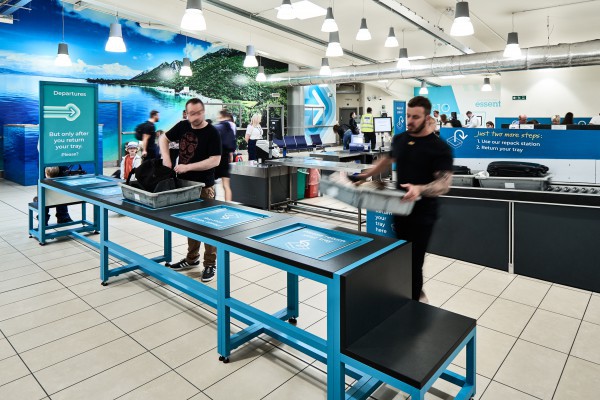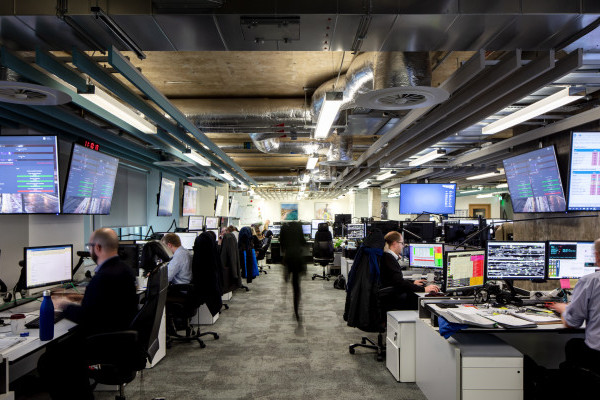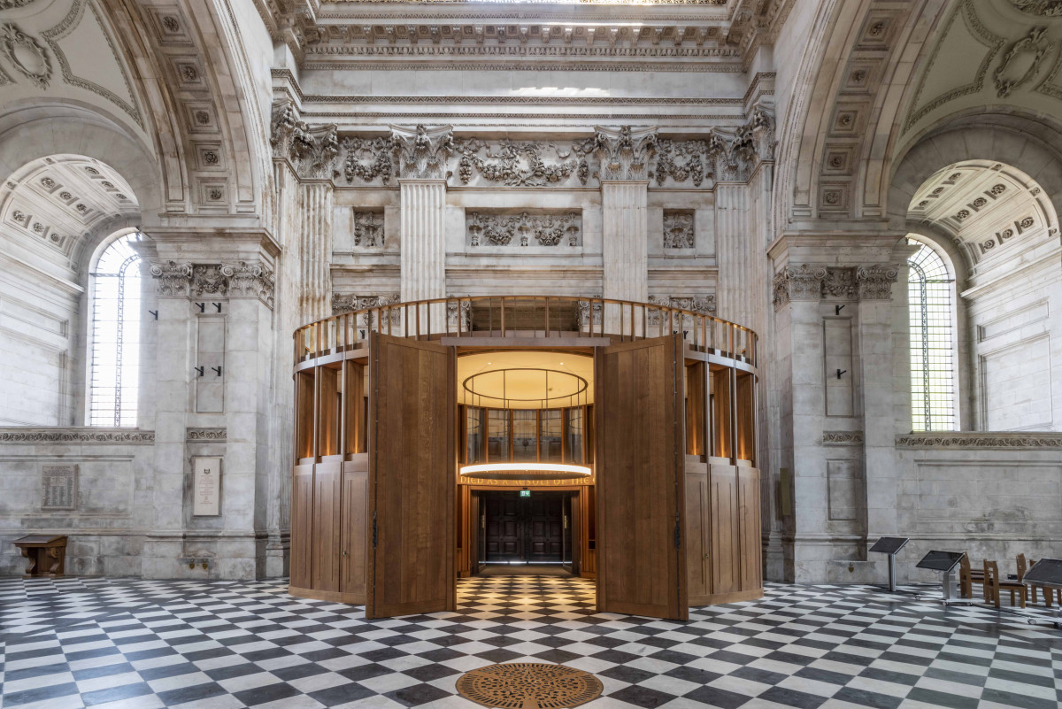
St Paul’s Cathedral
Creating an award-winning accessible design solution for one of the world's most iconic buildings
St Paul's Cathedral had commissioned the design of a new accessible entrance and inner portico to deliver step-free access and a new welcome to the building. Working with Caroe Architecture, Mima helped address the challenge of designing for the interaction between visitors and staff within the portico. In a very constrained space, facilities needed to be provided to enable the sale of tickets and the provision of visit information. This needed to be a good working environment for staff and deliver an accessible experience for visitors. The solution is an award-winning accessible entrance that has been co-created with the visitor services team at the Cathedral.
Our Task
The Cathedral embarked on a project to build a new accessible entrance and inner portico on the south side of the building. The new entrance would enable both independent step-free access and a welcoming threshold to the cathedral, while also improving environmental control between the cathedral’s interior and the outside. The latter will help contribute toward the cathedral’s ambition to be net zero by 2030 while also providing an acoustic screen that mediates the surrounding city from the interior. The Remember Me inner portico is a memorial to those who have died as a result of the Covid-19 pandemic in the UK.
Mima supported the design team, led by Caroe Architecture, to look at the ergonomics of the ticket office in the portico and ensure its usability and accessibility for staff and visitors.
Our Solution
The challenge was to create a functional and usable workspace within a very confined space. All such ticket counters face an ergonomic conundrum in accommodating all the equipment associated with selling tickets and providing information alongside delivering a high quality face-to-face interaction with visitors. As this entrance was to be the main accessible entry point to the building, the design had to be fully inclusive to all visitors.
Having advised Caroe Architects through the concept stage, and engaging with the operations and visitor services teams, Mima took on the detailed design stage to resolve the various ergonomic and accessibility issues. A mock-up of the ticket office was constructed on site which enabled the design team to explore the issues, look at design options and get the direct involvement of the Cathedral staff in finding the right solution.
Mima’s accessibility team was involved to advise on the customer interaction and to bring lived experience of disability into the design process.
The final design, co-created with the visitor services team, provides the best possible working environment for the staff and a flexible experience for visitors. The portico design has also been future-proofed to allow digital, self-service ticket sales in the future.
The result of the programme is an amazing new entrance, befitting the heritage of the cathedral, that enhances the visitor experience and gives a high-quality accessible experience for visitors.
Opened in 2022, the entrance and inner portico designs have since won a range of awards including the UIA Friendly & Inclusive Spaces Award (Exiting & Historic Buildings), Wood Awards 2022, a Civic Trust Award and the Selwyn Goldsmith Universal Design Award.
This project sits alongside our work on the design of the wayfinding and signage across the Cathedral.
