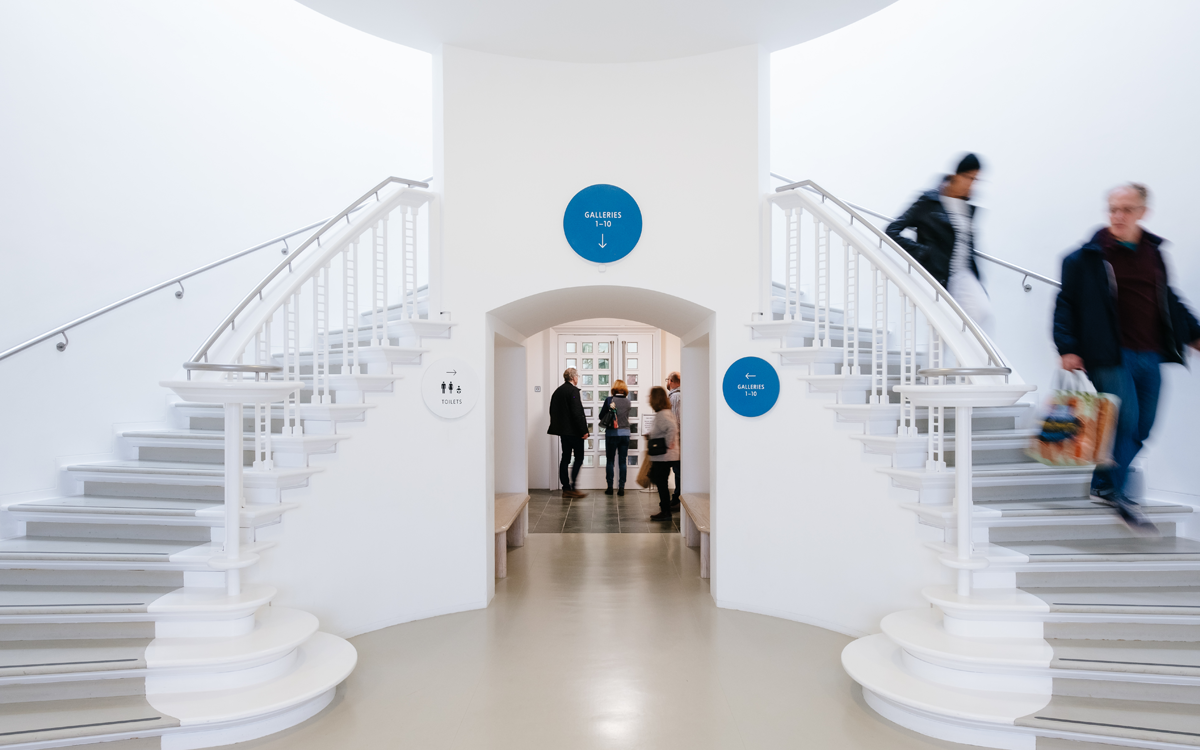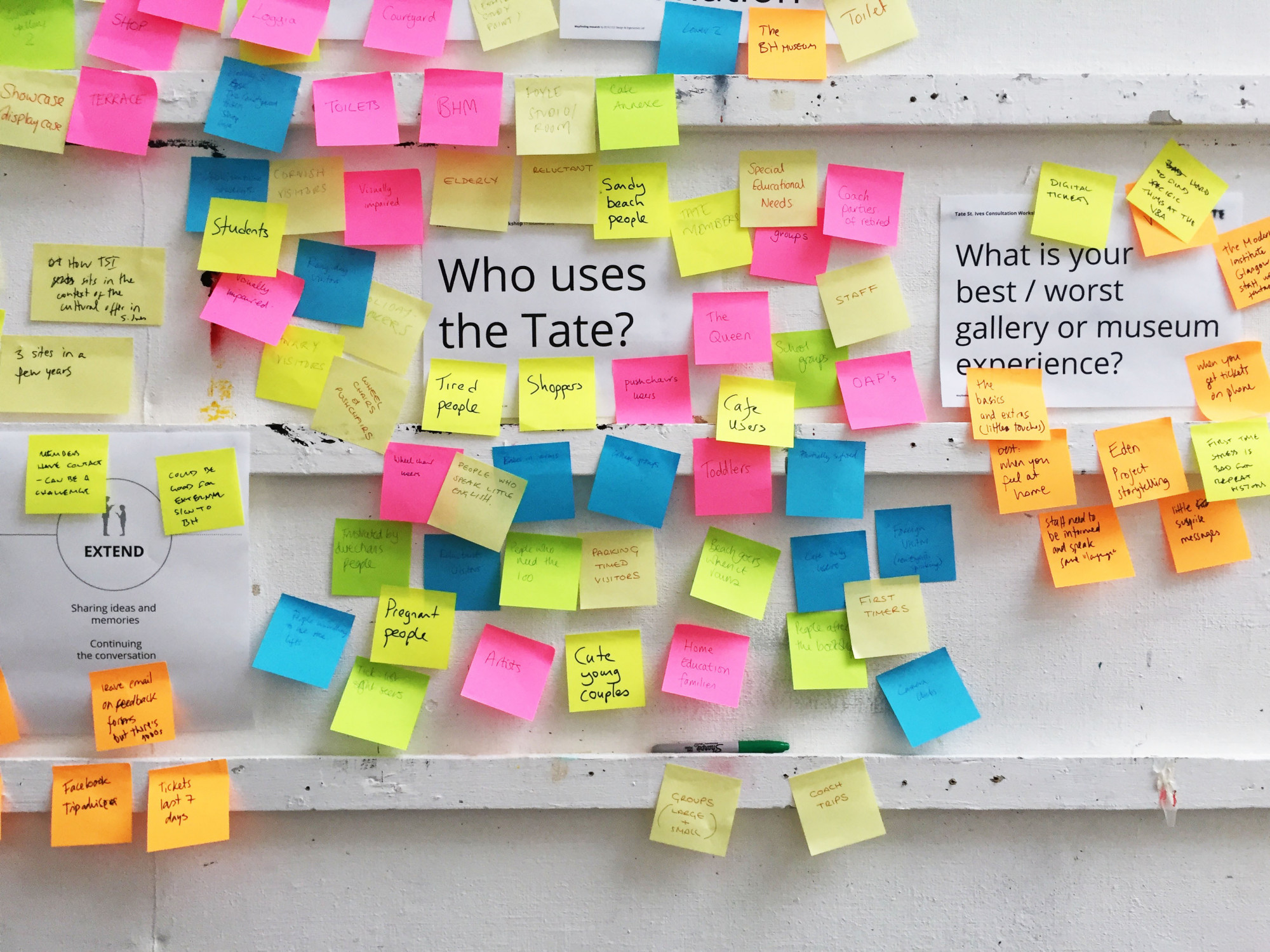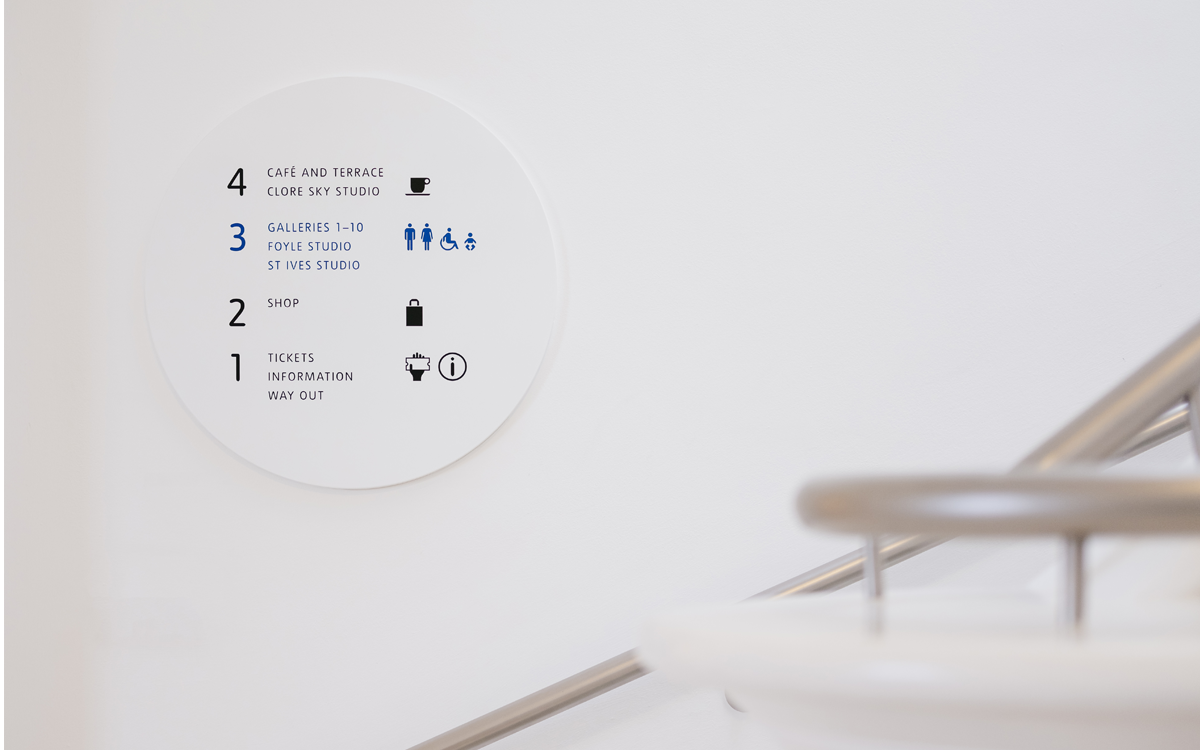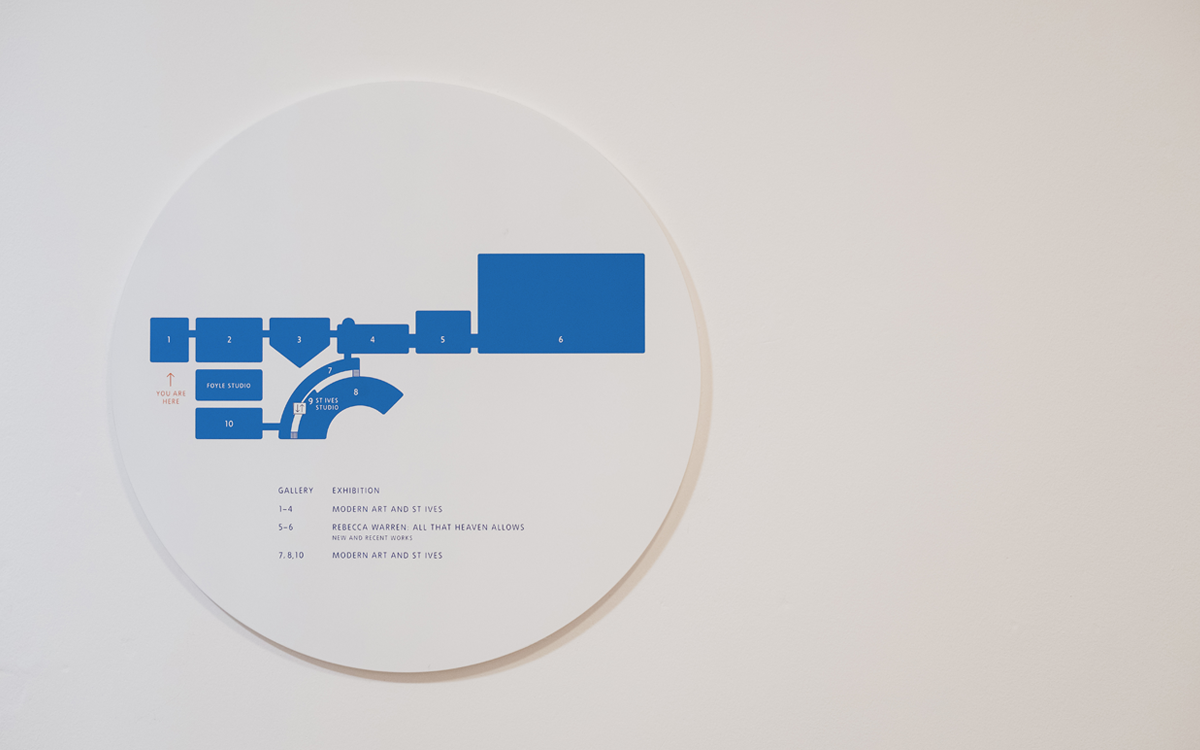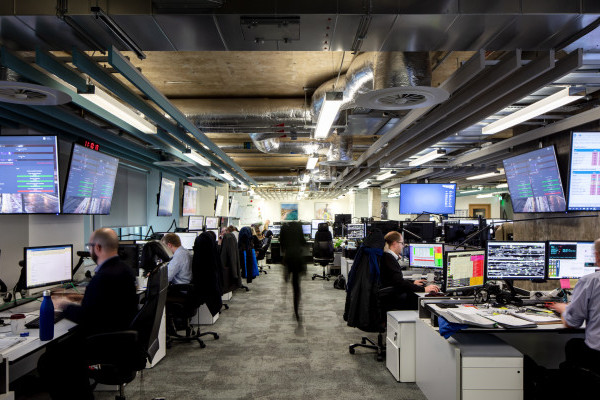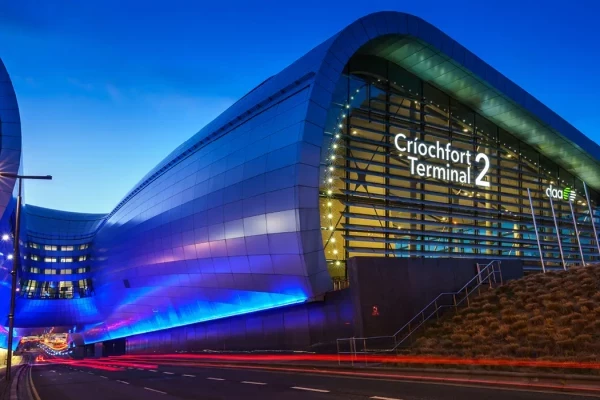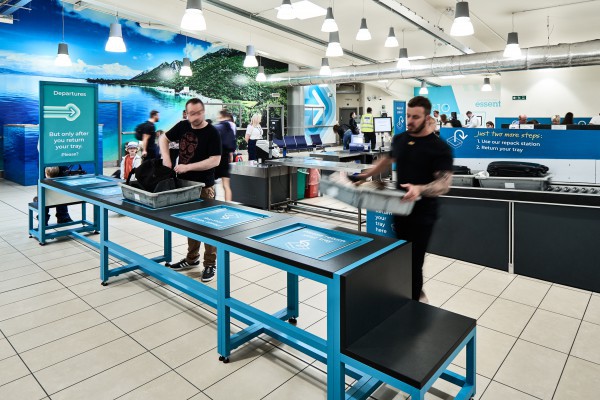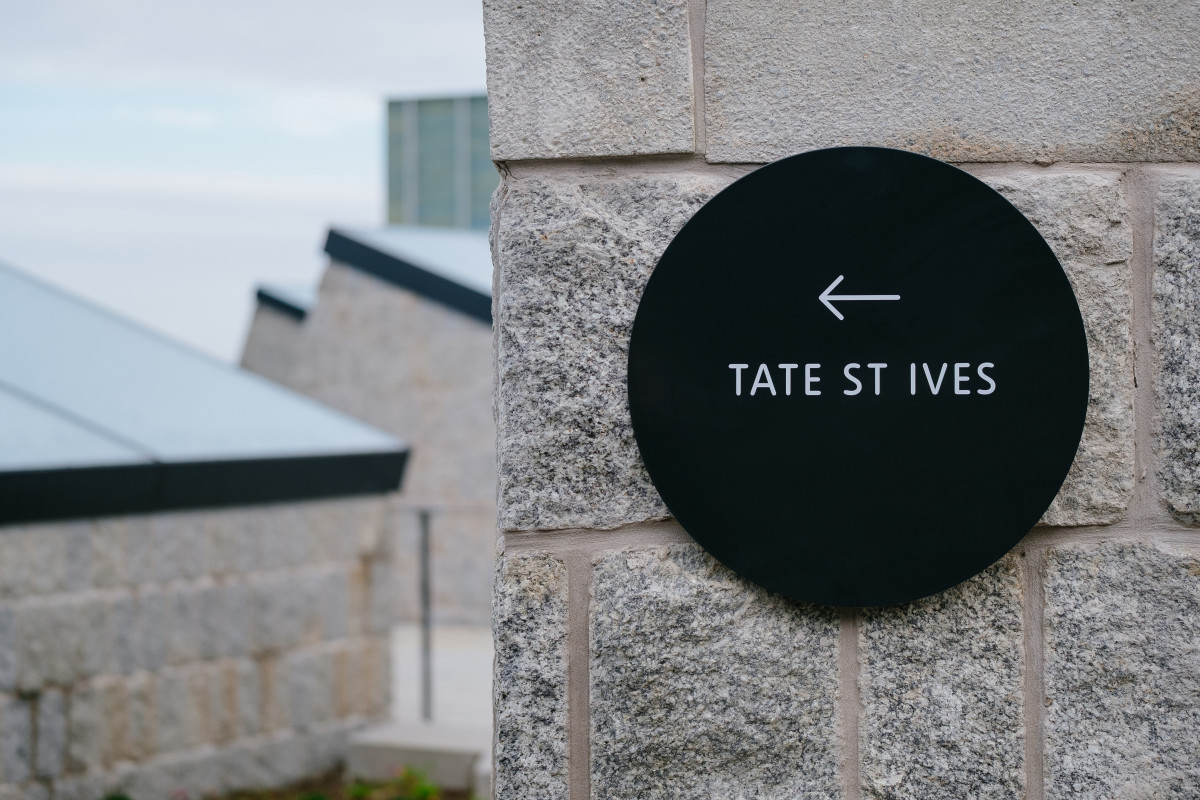
Tate St Ives
Designing wayfinding to give a fresh perspective to an iconic brand
St Ives is known as the art hub of England’s Southwest. Tate St Ives, an iconic brand that has been an important part of the St Ives community for over 25 years, was refurbishing part of the gallery in 2017.
Tate were looking for a new wayfinding system that gave the gallery’s newly refurbished and existing space a fresh perspective, and that focused on the visitors and their needs, whilst visually being empathetic to the nature of the space and the architecture. The building, an old gas works, has been designed to give an architectural nod to this history and this theme runs throughout the venue.
Our Task
Tate were looking for a new wayfinding system that gave the gallery’s newly refurbished and existing space a fresh perspective, and that focused on the visitors and their needs, whilst visually being empathetic to the nature of the space and the architecture. The building, an old gas works, has been designed to give an architectural nod to this history and this theme runs throughout the venue.
Our Solution
Mima proposed a holistic solution that introduced a narrative layer, serving as a bridge between the functional and the emotional elements of the gallery experience.
Key to the brief was enticing and attracting visitors to Tate St Ives, help give them their bearings (once inside) and create a unique sense of place, all whilst providing cohesion between written and visual elements and the iconic design of the gallery. In the context of the Tate brand, the design of the wayfinding system needed to be minimal and elegant, yet effective and visible.
