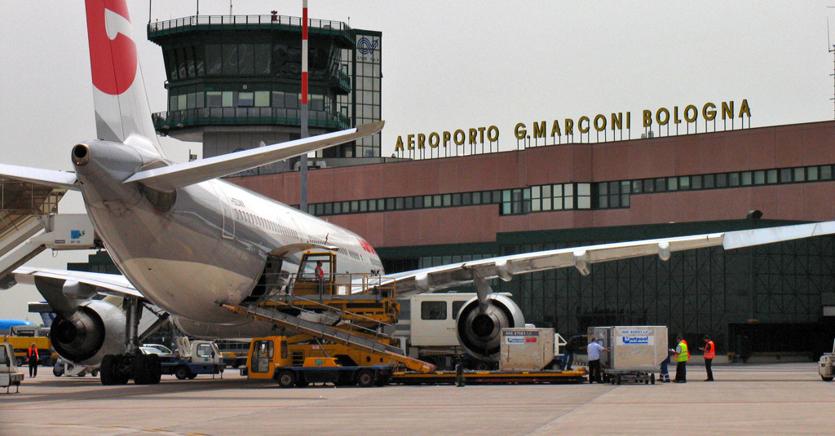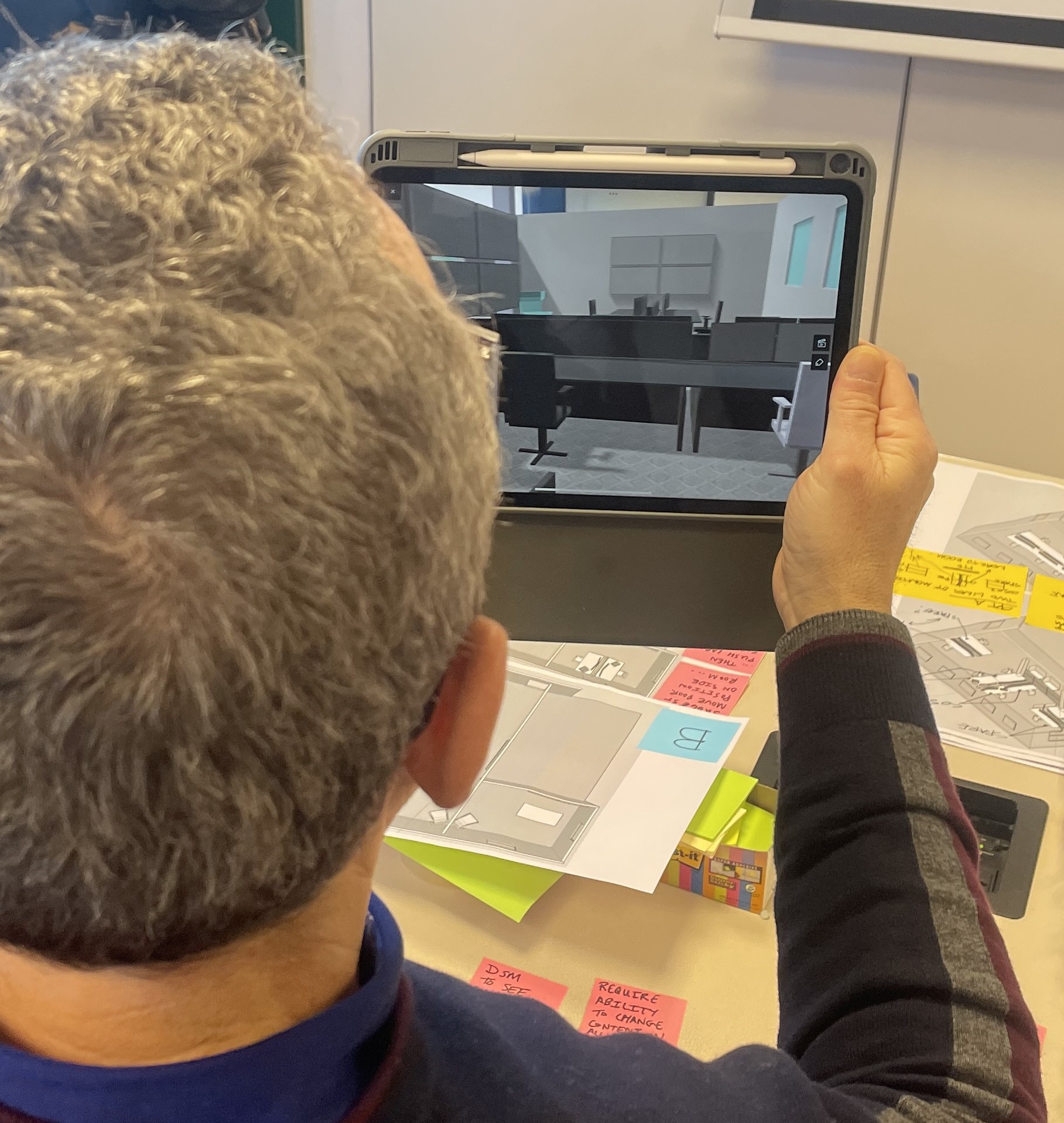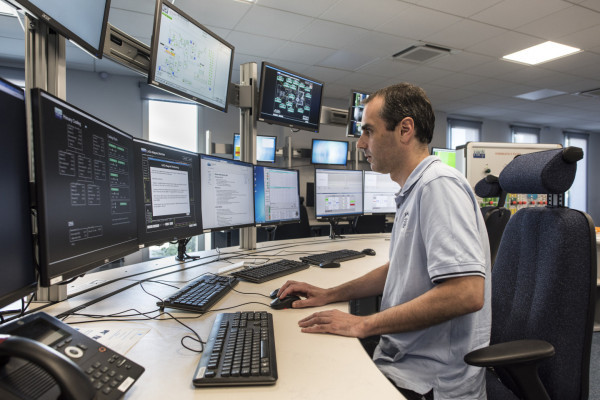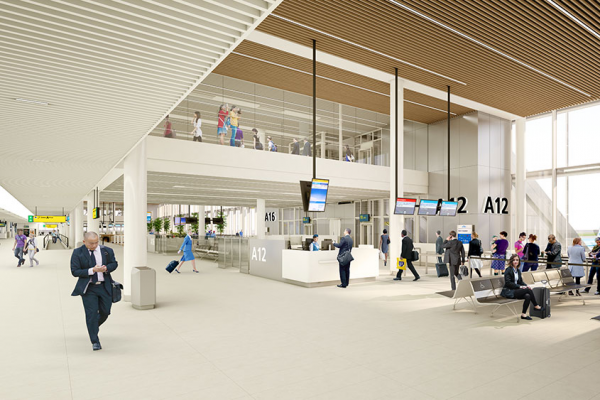
Bologna Airport
Improving the core of airport operations to enhance customer service
Mima was contracted by Aeroporto di Bologna (AdB) to undertake a strategy & feasibility study for the development of a new Airport Operations Centre (APOC).
AdB wanted to explore how to improve the passenger experience through developing a more effective, coordinated and customer-focused operation. Central to this was the development of a new, centralised APOC that would more closely connect functional teams from across the airport operation. The overall project aim was to consolidate and integrate existing operations that were located in separate control points around the airport campus, to deliver operational efficiencies. AdB knew that information and decision making flows could be enhanced through effective co-location of some roles to facilitate closer collaboration.
The airport knew that to deliver a better, more consistent, customer experience they wanted to create a single control centre to enhance operational effectiveness and flow of information between functional teams. They brought in Mima to capture the aims and objectives for the APOC, build a vision for the future service, develop a conceptual operating model, and to forensically review potential spaces for location of the centre.
Our Task
The work was carried out through a staged approach to ensure a thorough review of each consideration and to facilitate deep and wide engagement with a range of stakeholders from different areas of the airport organisation.
In the first stage, Mima developed a high-level passenger experience vision with the senior project stakeholders. Alongside this, we suggested four operational principles that were essential to deliver the experience - one mind, one team, voice of the passenger and proactive & predictive. We then co-developed a conceptual operational model for operations control with them, based around key insights from the passenger experience stage.
In the final stage, we conducted a feasibility study that weighed up advantages and disadvantages of several potential APOC locations using the conceptual operational model as a key input.

Our Solution
To develop the high-level experience vision with the senior project stakeholders, we carried out an objective review of existing documents (covering organisational structure, current ways of working, passenger data, innovation and development plans), held interviews with senior stakeholders & operations teams and conducted ethnographic research, visiting existing work areas to observe & speak with users and gather insights into how work tasks were carried out.
We then facilitated a North Star (capturing the core organisational mission) and visioning workshop to clarify and elaborate on the problem space and related the project targets to wider business targets for the airport. In parallel, we benchmarked the aims and objectives against some comparable operations. Together, all of these inputs allowed us to develop, with the project team, a record of operating principles, emerging design requirements and potential barriers & risks.
Our work in the second stage included a more detailed review of the current state of operations, using a service blueprint. This focused on how information flows and how decisions are made and enacted. It then supported the co-development of concepts for future operations with reference to the operating principles and emerging design requirements identified during the first stage of the project. We then led review and sifting of operational model possibilities through with direct reference to some operational scenarios. As part of this, a number of technology options were explored were explored to address some key barriers and risks. We also investigated aspects of culture change that would have to occur across the various operational organisations and teams.
The feasibility study for potential control centre locations began by identifying an initial shortlist of candidate locations based on strategic design thinking. Alongside this, we worked with the project team to co-develop space selection criteria and agree objective evaluation metrics that were then used to sift to a shorter list of preferred spaces.
We used immersive 3D design tools and techniques (including VR and AR) to further develop the design concepts, with a focus on human-centred requirements to facilitate more detailed review of considerations such as:
occupancy/staffing levels
functional groupings
hierarchy and new role/responsibility definitions
consideration for crisis management/unusual operational scenarios
We then coordinated high-level, Rough Order of Magnitude (RoM), cost analysis for budget planning addressing the preferred spaces and worked with the project team to determine Go / No-Go feasibility of each of the locations using weighted ranking of criteria.


