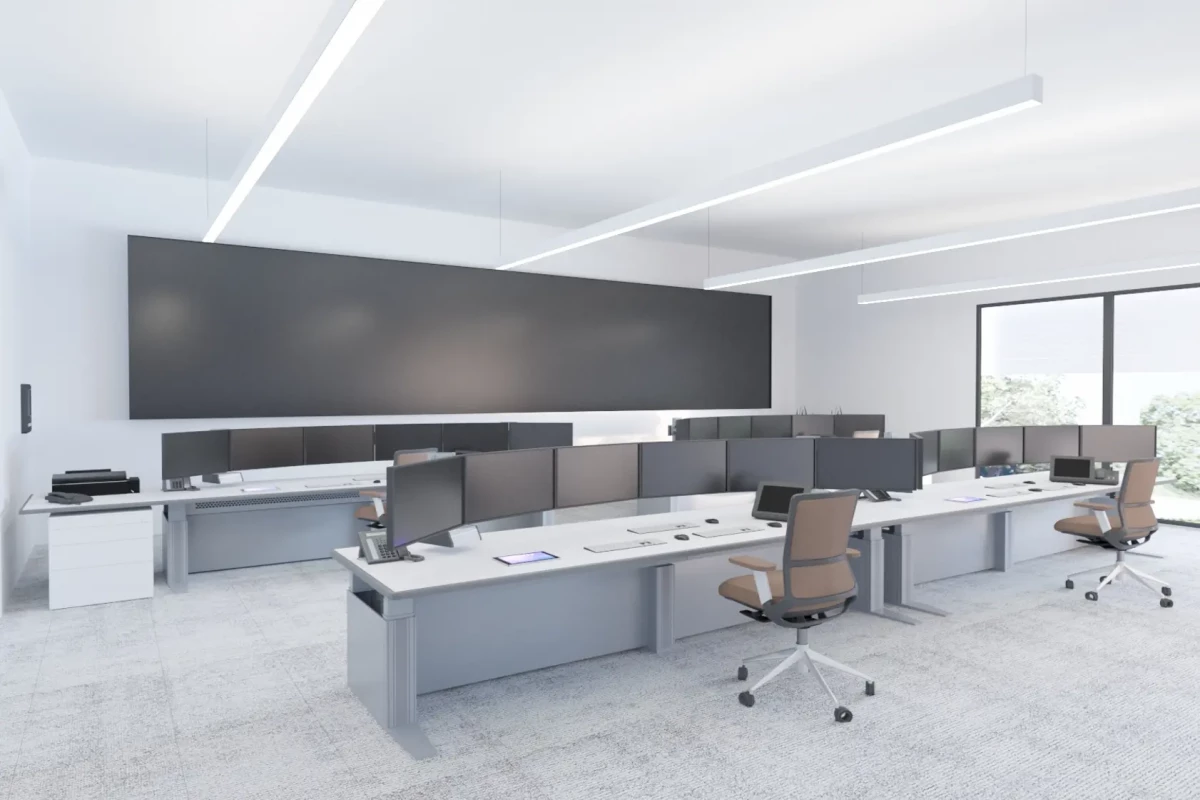
Equinor
Designing a windfarm control room during the pandemic
Mima has helped define the organisational and technical requirements for this new central control room and has worked as an integrated team together with the Equinor project team. Mima facilitated this human factor design process and worked jointly with us to find good solutions.
Equinor is a broad energy company, headquartered in Norway. It is one of the world’s largest offshore wind developers and has plans to increase its renewables capacity tenfold by 2026.
Our Task
Mima was tasked with designing the room & workstation layout in the Front End Engineering Design or ‘FEED’ stage of an integrated control room for multiple offshore wind farms. The design had to be scalable to accommodate Equinor’s pipeline of future projects.
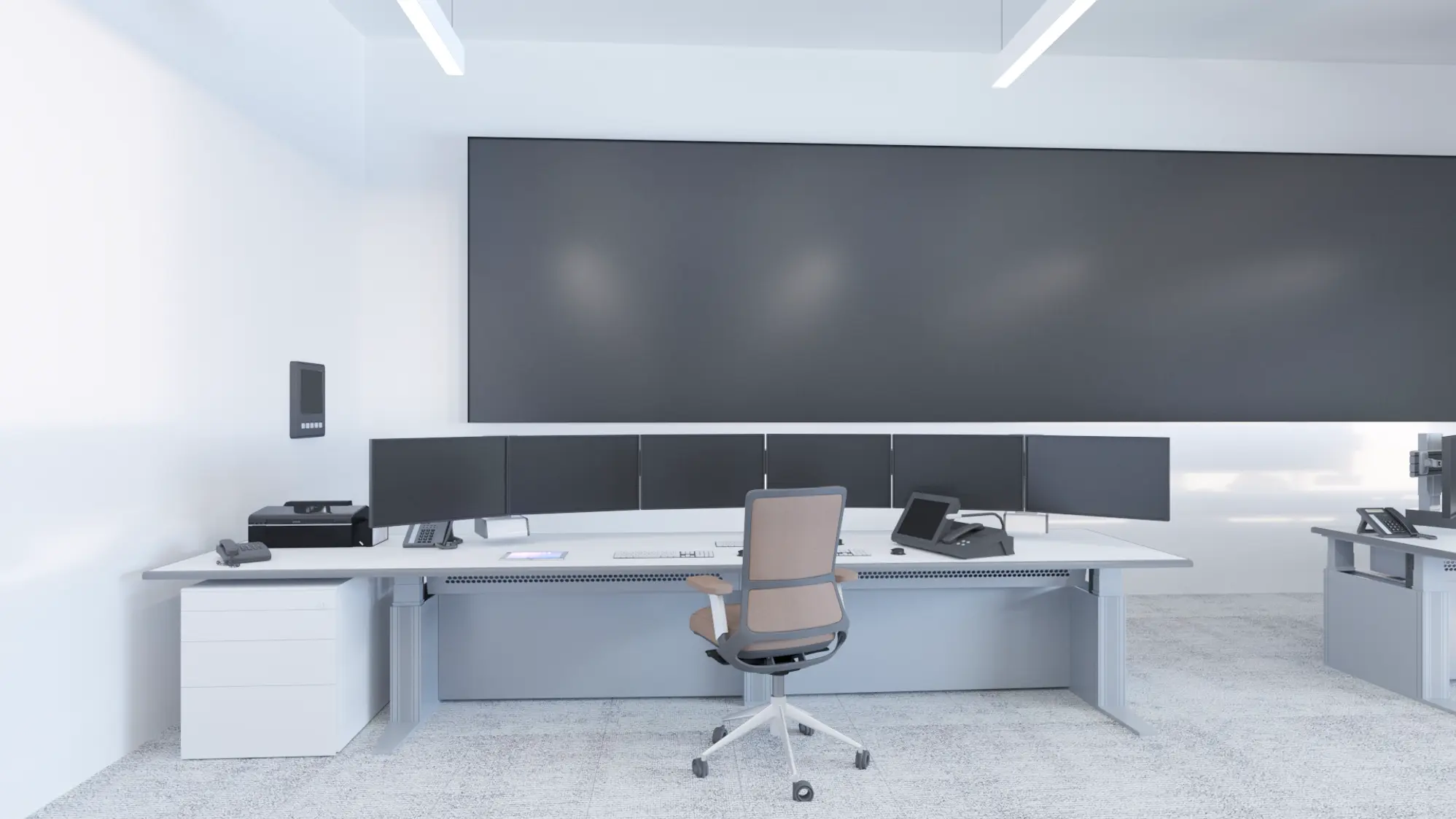
Our Solution
In order to fully understand the systems and the control room design requirements, we conducted workshops with a broad cross-section of the Equinor team – from engineers to operators – to integrate fully into the wider team. Co-creating with the whole Equinor team, our discussions informed key architecture decisions; with the sloping ceiling raised from 3m to 4m at the front end, to satisfy the ergonomics of the large screen display.
The output and quality of 3D visuals brought the designs of the control room to life and simplified the execution phase of the design.
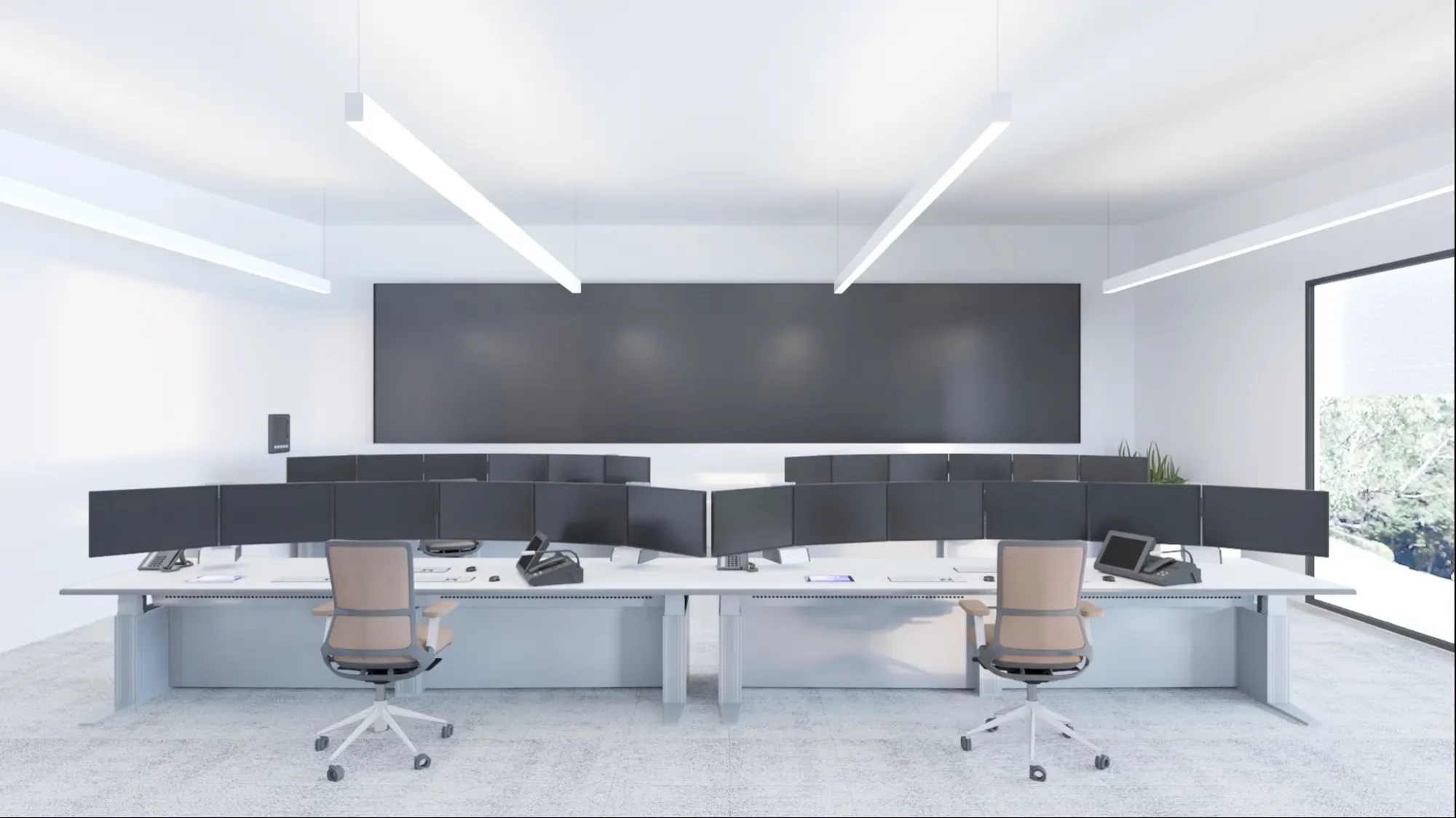
Other Case Studies
-
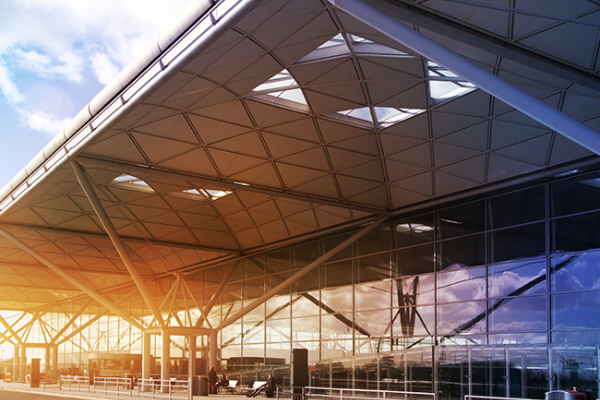
Translating behavioural insights into an airport wayfinding strategy
Stansted Airport
-

Collaboratively designing operational workflows & a command centre for a government agency
The Government Property Agency, Iceland
-
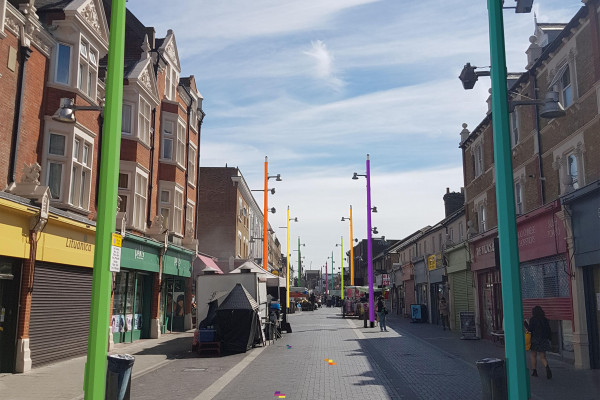
Celebrating Europe's longest street market through Wayfinding
London Borough of Waltham Forest